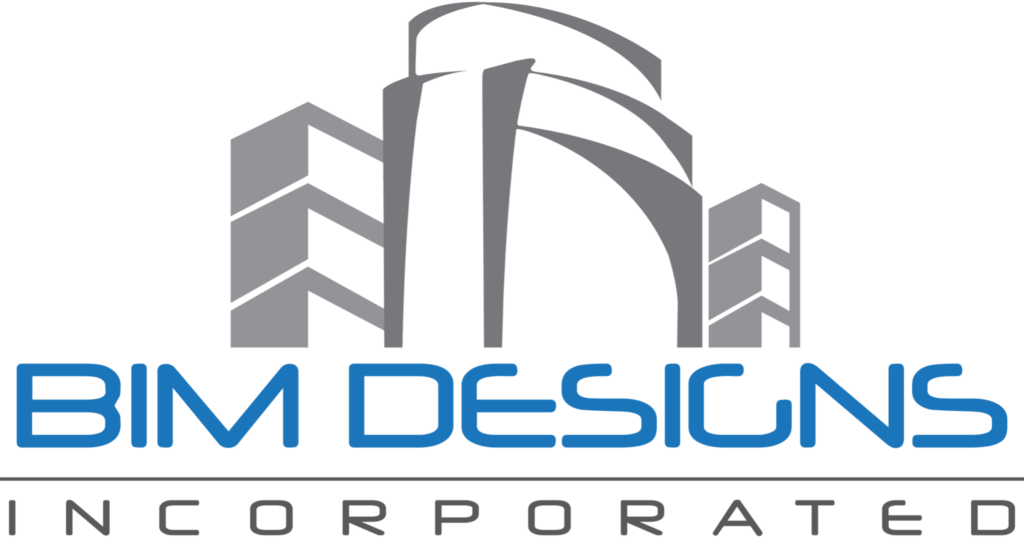
SMACNA - Arizona Chapter
Sheet Metal & Air Conditioning Contractors National Association

Sheet Metal & Air Conditioning Contractors National Association
Complicated, large-scale projects like the Washington State Convention Center in Seattle require advanced mechanical system modeling and layout. While journeyman training programs are growing, they can’t keep pace with the demand for these high-tech skills. That’s when companies like BIM Designs, Inc. step in.
advanced mechanical system modeling and layout. While journeyman training programs are growing, they can’t keep pace with the demand for these high-tech skills. That’s when companies like BIM Designs, Inc. step in.
The convention center project required 2D/3D mechanical piping and components modeling, QC, and updating of existing client models/content, shop drawings and spool drawings. The contractor, MacDonald Miller Facility Solutions (MMFS), also needed deliverables and reports, seismic supports, ACAD block creation for placeholders of components/equipment, document control, and file management, weekly trade, and schedule/progress meetings, and the ability to create and execute change orders and ROM’s.
BIM Designs, Inc. was able to create deliverables to align with the current needs of the installation team as requested by MMFS. The firm created customized fabrication shop drawings and spool drawings to convey the client’s exact needs as determined throughout months of collaboration. The team developed customized task-specific processes to produce the desired renderings and reports as requested by MMFS to maximize efficiencies and to overcome challenges produced from the client’s database-related constraints. Most SOP documents and workflows provided utilize the existing client database and set up. BIM Designs, Inc. created new radiant manifold schematics to align with contract documents. The team determined and created change orders and ROM’s as the scopes grew, created a working document for logging spool and deliverable progress, and provided staff power in sync with the project dates as determined.
What was the implementation process used by BIM Designs, Inc.? The firm received a plethora of project-specific notes and instructions from various detailers, field personnel, and project management. In order to capture and log all of the task-specific instructions, they continuously created mock-up examples, and once verified as acceptable, created a customized workflow to train our employees to carry out each task accordingly. The team utilized applications to communicate and share with MMFS including Slack, Teams, Asana, Excel, and OneNote to create actionable tasks related to the client’s deliverable structure.
The BIM Designs, Inc. team brings trade knowledge and the capability of fulfilling previously unmet requests to the client’s internal detailing department. There was a lot of talk on what the field’s needs were and how BIM Designs, Inc. could help support the client’s detailing department. By understanding and developing customized workflows, BIM Designs, Inc. was able to competently approach the unique challenges that the design of the mechanical systems presented. They provided labor and much-needed design support in producing deliverables in a non-standardized method of distribution.
BIM Designs, Inc. was initially hired to assist with producing deliverables for piping completed by MMFS detailing in a single area on a single level of the building and were working as directed in a T&M fashion. The task scope grew, and added durations were contracted on a bi-weekly basis. After a few months of assisting with their goals, MMFS decided to award BIM Designs, Inc. the full scope of the remaining work.
SMACNA Arizona Chapter
515 E. Carefree Highway #350
Phoenix, Arizona 85085
(602) 734-0214
